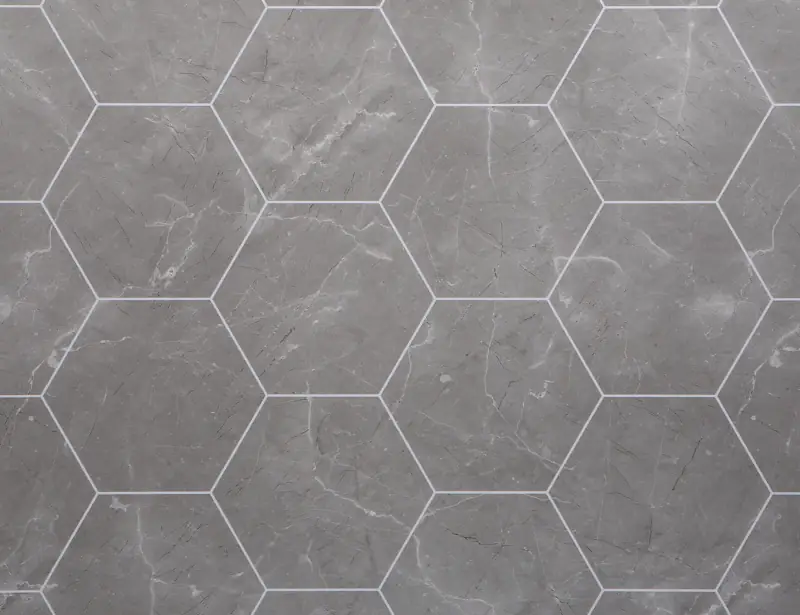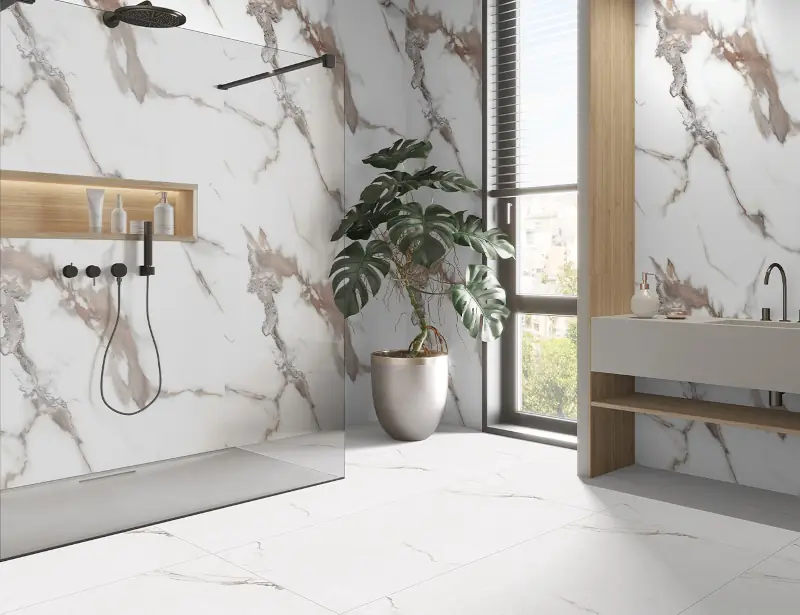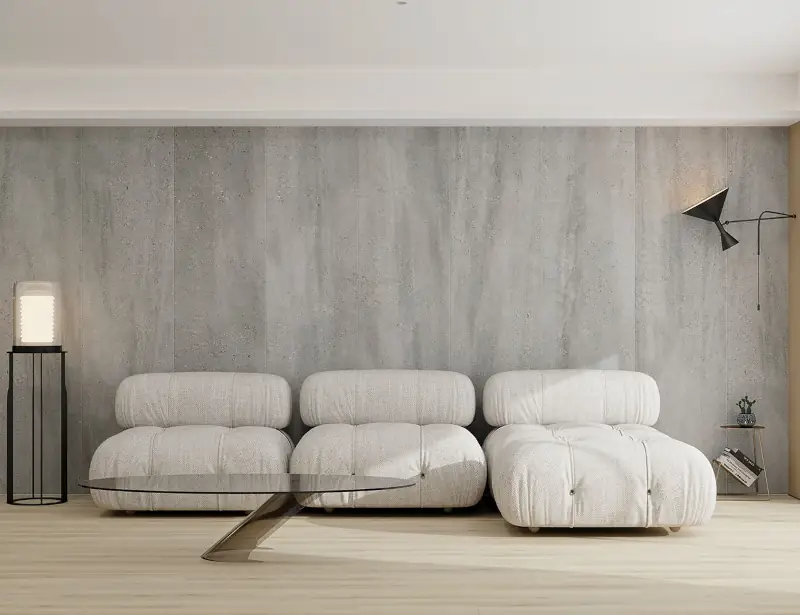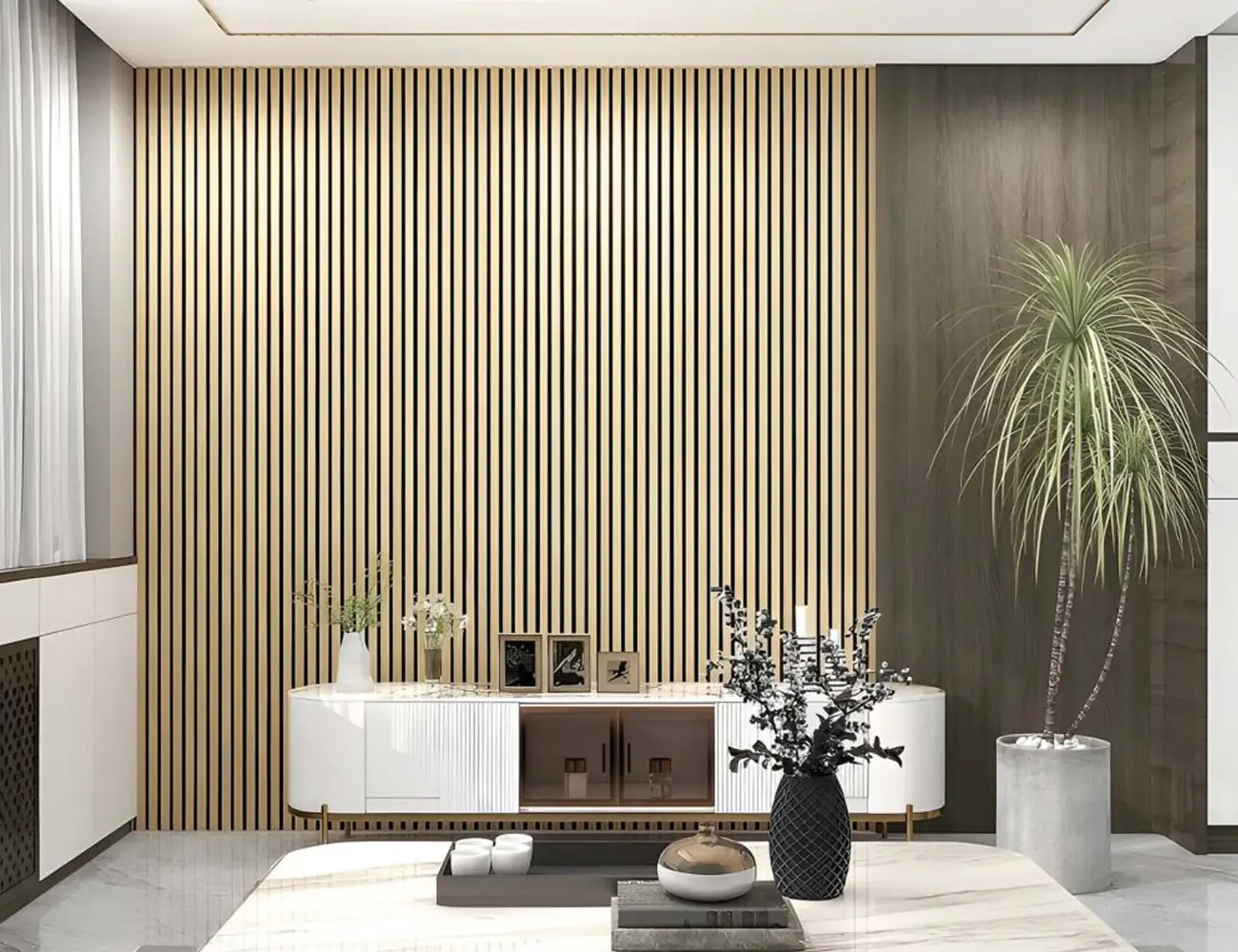Commercial projects, Home projects, How to redesign your bathroom, Tips for landlords
Top 5 Small Bathroom Layout Ideas
Your bathroom is a functional space which means that the layout you choose to fill your space is really important. With so many things to consider, it can be difficult to decide what will work best for you and your space and with different shaped rooms, different square footage, and different needs to consider, remodelling your bathroom can be a lot of work.
In this post, we’ve gathered a range of different bathroom layouts as well as some questions you should ask yourself when renovating your space.
Questions to ask yourself
Remodelling your bathroom comes with lots of considerations. You’ve got to consider how the space will be used and who it will be used by. You want your bathroom to be as functional as it is well-designed. Below, we’ve listed a bunch of different questions you should ask yourself during this process.
Who will use the bathroom?
Considering who the space will be used by is a great way to start choosing the bathroom layout that’s right for you. Will you be using the bathroom as a family space? Will it be shared with children? Or is there someone who needs an accessible space using your bathroom?
These are all considerations you should make before you decide on a layout. If you know who is going to be using the space and what their needs are, you can make the right decisions about your bathroom design.
How will the space be used?
Bathrooms can be used for a range of needs, aside from the obvious. Some people use their bathrooms as a space for laundry too, while others use it as an extension of the bedroom, as a space to dress and do their makeup. There are lots of functions a bathroom can offer and thinking about what yours could serve will help when it comes to your bathroom floor plans.
Specific needs require specific layouts, for example, if your bathroom counter is going to double as a vanity, you’re likely to need ample counter space which will need to be worked into your bathroom floor plan. You may also need extra wall space for a mirror, enough room for storage, and natural light. These are all considerations you can make once you’ve asked yourself this question.
Where will things go in your bathroom?
Storage in bathrooms can differ a lot and is based on your needs. Even a small bathroom can have lots and lots of storage if you use the space in the right way. You should consider how you want the things you need in your bathroom to be stored too. Do you want your storage on show, or hidden away?
Storage is important for a lot of people and considering this goes hand in hand with all of the other questions we have listed here. Thinking about the answers all together can help you get a good view of the kind of space you need.
Top 5 small bathroom layout ideas
Now we’ve gone through a few things you should consider about your bathroom, we’re going to take a look at our top picks for bathroom layout ideas. These designs are suitable for small bathrooms and can be adjusted to fit in with the space that you have.
Take a look below to find out more.
Three-quarter bath layout
This option is great for those with very limited bathroom space and can be a good option for guest bathrooms. In three-quarter bath layouts, you’re unlikely to find a bathtub, but depending on your space, you may be able to fit a larger shower in. As an option for guest baths, you will want to consider what a guest sees when they open the bathroom door. In simple terms, this means thinking about where you put the toilet!
This is a good option for those wanting to save on utilities. As it does not contain a bathtub, it will run more efficiently for you and keep costs down.
Full bath layout
The full bath layout offers space for a bathtub or a large shower and can be a fantastic option for a narrow, small bathroom layout. This is because the plumbing is confined to one wall where the wall hung toilet, sink, and bath or shower will be. This is a great option for a small master bathroom.
This bathroom layout design offers a space-saving option for narrow bathroom space and can make installation much easier. It can also provide lots of space for storage as the sink space can be made into a vanity with under sink storage options.
Opposite walls layout
The opposite walls bathroom layout design is a good idea for a more square-shaped bathroom space. It can work in smaller bathrooms too and ensures you are utilising your space efficiently.
As the name suggests, this bathroom layout design features the use of two walls. One would usually be used for the toilet and sink while the other would be used for the shower cubicle or bathtub, depending on how much space you have. While this option does mean plumbing is needed in two walls, it can offer more floor space which is great for bathrooms used by children.
Common hotel layout
As the name suggests, you will usually find this bathroom layout in hotels and it is designed to offer more countertop space to guests. This design can be used effectively in your small bathroom and is a great option for those who use their bathroom to do their makeup and hair too!
This layout features the use of three walls in your bathroom, with one wall for the bathtub or shower, the opposite wall would be where the sink is and the toilet area would be on the wall in between. There are drawbacks to this design; the main one being that you open the bathroom door onto the toilet, but it is a good option if you value your surfaces.
Small and square
And finally, this layout is one of the best bathroom layouts to choose if your space is very compact. It works by utilising the corner shower. A corner shower is a great way to generate more floor space and helps with compact bathroom design.
This bathroom layout can be an efficient use of space if you’re working with minimal floor space and allows you to have a separate shower while still being able to move around.
Conclusion
Bathroom design is about both functionality and the way it looks which is why choosing your bathroom layout depends upon many factors. We have covered a range of bathroom layout ideas here and have discussed how each one can work with small bathroom space.
Remember to ask yourself how you need your bathroom to work before designing any of it to ensure that your space is going to be functional for your needs as well as look great, and remember that a small bathroom space does not limit the layout optio
Your bathroom is a functional space which means that the layout you choose to fill your space is really important. With so many things to consider, it can be difficult to decide what will work best for you and your space and with different shaped rooms, different square footage, and different needs to consider, remodelling your bathroom can be a lot of work.
In this post, we’ve gathered a range of different bathroom layouts as well as some questions you should ask yourself when renovating your space.
Questions to ask yourself
Remodelling your bathroom comes with lots of considerations. You’ve got to consider how the space will be used and who it will be used by. You want your bathroom to be as functional as it is well-designed. Below, we’ve listed a bunch of different questions you should ask yourself during this process.
Who will use the bathroom?
Considering who the space will be used by is a great way to start choosing the bathroom layout that’s right for you. Will you be using the bathroom as a family space? Will it be shared with children? Or is there someone who needs an accessible space using your bathroom?
These are all considerations you should make before you decide on a layout. If you know who is going to be using the space and what their needs are, you can make the right decisions about your bathroom design.
How will the space be used?
Bathrooms can be used for a range of needs, aside from the obvious. Some people use their bathrooms as a space for laundry too, while others use it as an extension of the bedroom, as a space to dress and do their makeup. There are lots of functions a bathroom can offer and thinking about what yours could serve will help when it comes to your bathroom floor plans.
Specific needs require specific layouts, for example, if your bathroom counter is going to double as a vanity, you’re likely to need ample counter space which will need to be worked into your bathroom floor plan. You may also need extra wall space for a mirror, enough room for storage, and natural light. These are all considerations you can make once you’ve asked yourself this question.
Where will things go in your bathroom?
Storage in bathrooms can differ a lot and is based on your needs. Even a small bathroom can have lots and lots of storage if you use the space in the right way. You should consider how you want the things you need in your bathroom to be stored too. Do you want your storage on show, or hidden away?
Storage is important for a lot of people and considering this goes hand in hand with all of the other questions we have listed here. Thinking about the answers all together can help you get a good view of the kind of space you need.
Top 5 small bathroom layout ideas
Now we’ve gone through a few things you should consider about your bathroom, we’re going to take a look at our top picks for bathroom layout ideas. These designs are suitable for small bathrooms and can be adjusted to fit in with the space that you have.
Take a look below to find out more.
Three-quarter bath layout
This option is great for those with very limited bathroom space and can be a good option for guest bathrooms. In three-quarter bath layouts, you’re unlikely to find a bathtub, but depending on your space, you may be able to fit a larger shower in. As an option for guest baths, you will want to consider what a guest sees when they open the bathroom door. In simple terms, this means thinking about where you put the toilet!
This is a good option for those wanting to save on utilities. As it does not contain a bathtub, it will run more efficiently for you and keep costs down.
Full bath layout
The full bath layout offers space for a bathtub or a large shower and can be a fantastic option for a narrow, small bathroom layout. This is because the plumbing is confined to one wall where the wall hung toilet, sink, and bath or shower will be. This is a great option for a small master bathroom.
This bathroom layout design offers a space-saving option for narrow bathroom space and can make installation much easier. It can also provide lots of space for storage as the sink space can be made into a vanity with under sink storage options.
Opposite walls layout
The opposite walls bathroom layout design is a good idea for a more square-shaped bathroom space. It can work in smaller bathrooms too and ensures you are utilising your space efficiently.
As the name suggests, this bathroom layout design features the use of two walls. One would usually be used for the toilet and sink while the other would be used for the shower cubicle or bathtub, depending on how much space you have. While this option does mean plumbing is needed in two walls, it can offer more floor space which is great for bathrooms used by children.
Common hotel layout
As the name suggests, you will usually find this bathroom layout in hotels and it is designed to offer more countertop space to guests. This design can be used effectively in your small bathroom and is a great option for those who use their bathroom to do their makeup and hair too!
This layout features the use of three walls in your bathroom, with one wall for the bathtub or shower, the opposite wall would be where the sink is and the toilet area would be on the wall in between. There are drawbacks to this design; the main one being that you open the bathroom door onto the toilet, but it is a good option if you value your surfaces.
Small and square
And finally, this layout is one of the best bathroom layouts to choose if your space is very compact. It works by utilising the corner shower. A corner shower is a great way to generate more floor space and helps with compact bathroom design.
This bathroom layout can be an efficient use of space if you’re working with minimal floor space and allows you to have a separate shower while still being able to move around.
Conclusion
Bathroom design is about both functionality and the way it looks which is why choosing your bathroom layout depends upon many factors. We have covered a range of bathroom layout ideas here and have discussed how each one can work with small bathroom space.
Remember to ask yourself how you need your bathroom to work before designing any of it to ensure that your space is going to be functional for your needs as well as look great, and remember that a small bathroom space does not limit the layout options you have!






















